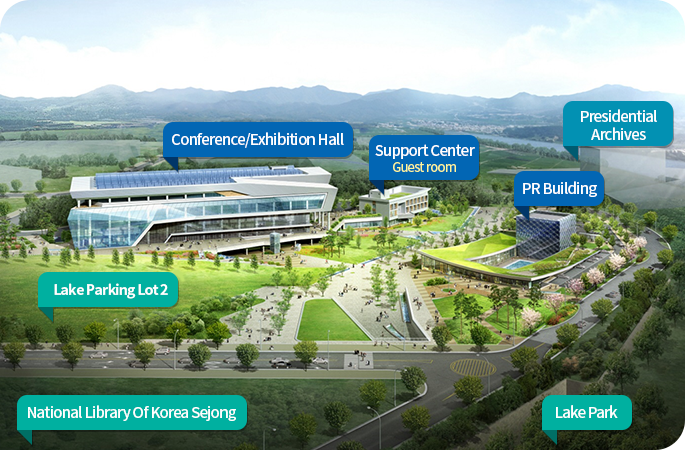Ministry of the Interior and Safety Government Buildings Management Office
검색창
SITE MAP
전체메뉴 닫힘Sejong Convention Center
- HOME
- Government Complex Sejong
- Sejong Convention Center
Map of Convention Center
The Government Sejong Convention Center consists of conference/exhibition hall, support center, and PR building.

Overview
- Purpose: To support the conference, exhibition, and PR events of resident organizations within the Government Complex Sejong
- Location: 66 Dasom 3-ro, Sejong-si (South of Prime Minister's Office)
- Size: site area: 35,190㎡, floor area 26,143㎡ (1 basement level, 5 ground levels)
- Facility Details
- Conference/Exhibition Hall: reserved for meetings, banquets, and exhibitions
- PR Building: reserved for long-term exhibitions and policy promotion
- Support Center: reserved for event officials of the Government Sejong Convention Center (Lodging)
History
- Oct. 2011: Established a plan to build an administrative support center (The National Agency for Administrative City Construction)
- Apr. 2013-Oct. 2014: Construction of administrative support center
- Mar. 2015: Opening of the administrative support center
- May 2015: Changed the name to the Government Sejong Convention Center
Summary of the Overall Facility
| Category | Facility name | Area | Ceiling Height | Capacity | Installed Equipment | Batten | Notes | |
|---|---|---|---|---|---|---|---|---|
| Conference/Exhibition Hall | 1F | Meeting room | 159.55㎡ | 3m | 40 people | A/V | 7m | Divisible |
| Conference room | 383.65㎡ | 3m | 120 people | A/V | 9m | |||
| 2F | Special exhibition room | 2328.44㎡ | 8.5m | more than 1,000 people | A/V | 15m | Divisible | |
| 4F | International conference hall | 574.76㎡ | 8m | 200 people | Stage, A/V | 13m | ||
| Large banquet hall | 677.85㎡ | 8.5m | 300 people | A/V | 9m | |||
| Medium banquet hall | 268.92㎡ | 5m | 120 people | A/V | 5m | Divisible | ||
| VIP lounge | 160.38㎡ | 3m | 80 people | TBD | 7m | |||
| Small banquet hall 1 | 82.05㎡ | 4m | 30 people | TBD | 6m | |||
| Small banquet hall 2 | 70.65㎡ | 4m | 30 people | TBD | 6m | |||
| Small banquet hall 3 | 77.36㎡ | 4m | 30 people | TBD | 6m | |||
| Small banquet hall 4 | 103.37㎡ | 4m | 17 people | TBD | 6m | |||
| PR Building | B1F | Special exhibition room 1 | 725.36㎡ | 5m | 350 people | - | - | Operating E-Government Experience Center |
| Special exhibition room 2 | 624.18㎡ | 5m | 300 people | - | - | |||
| 2F | Cafeteria | 200 | - | About 100 people | - | - | ||
| Support Center | 1F | Bon food service (Bon Uri Bansang) | 225 | - | About 100 people | - | - | Lunch on weekdays |
| 2-3F | VIP room | 54㎡ | - | 2 people | Double bed | - | Advance reservation required | |
| Guest room | 26㎡ | 2 people | Twin bed | |||||
A/V: sound and video equipment (beam projector, screen, microphone, etc.)