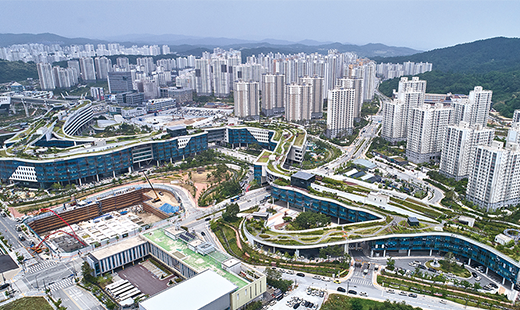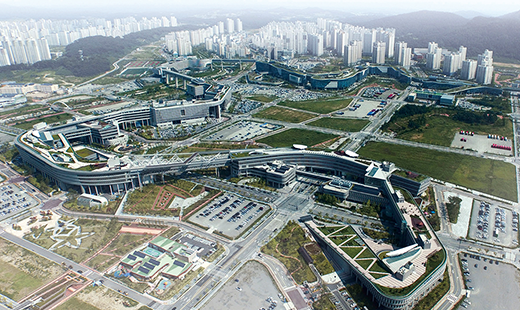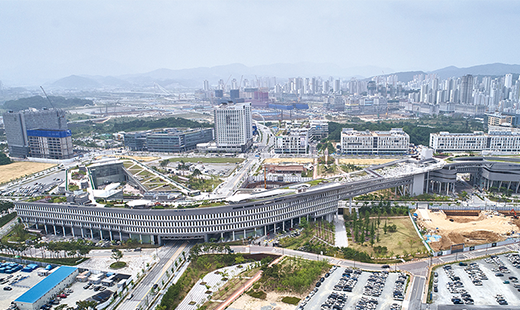Ministry of the Interior and Safety Government Buildings Management Office
검색창
SITE MAP
전체메뉴 닫힘Introduction
- HOME
- Government Complex Sejong
- Introduction
The Government Complex Sejong is the largest government building ever built to create a multifunctional administrative city by relocating the central administrative agencies to the Yeongi and Gongju areas in Chungcheongnamdo with the aim of decentralization, balanced development, and prevention of overcrowding in the metropolitan area. With the enactment of the Special Act on the Construction of Multifunctional Administrative City in March 2005 and confirmation of the target organizations to be relocated in October of the same year, the construction of government buildings officially started.
Developed from the winning design in an international competition for the comprehensive master plan of the administrative city, the basic plan for the construction of the Government Complex Sejong was finalized in December 2007; with the groundbreaking ceremony in December 2008, construction finally began. The first phase was completed in November 2012, followed by the second phase in November 2013 and the final phase in November 2014 including Government Complex Sejong II.
With the additional relocation of the Ministry of the Interior and Safety and the Ministry of Science and ICT to Sejong, a plan for the New Government Complex Sejong was established to secure sufficient office space. The Government Complex-Sejong was constructed in April 2020 and completed in October 2022, and the Ministry of the Interior and Safety and the Ministry of Economy and Finance moved in on March 2023.
Overview
- Location
- 94, Dasom 2-ro, Sejong-si
- Site area
- 836,999㎡
- Building size
- 2 basement levels, 12 ground levels
- Floor area
- 629,145㎡
- tructure
- Reinforced concrete and steel
- Construction period
- December 2008 to November 5, 2014
- Total cost
- 1.731 trillion won
Facility Features
- Highest earthquake resistance-level (seismic design that can withstand a magnitude 6-7 earthquake)
- Energy efficiency level 1 and insulation effect from green roof (lowering energy consumption by 16% on cooling and 10% on heating)
- Geothermal and solar power generation facilities that save 630 million won in energy costs annually
- Highest Green Building level
- Broadband building certification and multimedia broadcasting system for video streaming
- KS 1004 (facility management service) and ISO 50001 (energy management system) certification
Features of the Government Complex Sejong
Low-rise building, which spreads out widely
Designed as a decentralized office building, connecting 15 flats or low-rise buildings in one, it breaks away from conventional square designs to end the bureaucratic image in the past and represent the harmony between the city and government offices.
Smart Complex
Smart Complex features videoconference rooms as well as the first smart work center connecting all central administrative agencies and local governments to improve close communication and administrative efficiency between remote locations
Smart offices for horizontal communication culture (11 offices)
No separation between departments and individuals is set up, and desks arranged together regardless of ranks, to create an autonomous atmosphere. A comfortable working environment featuring an employee lounge, multipurpose communication space, and a conference room have been established
Horizontal communication culture and smart workplace
There are no partitions between departments and individuals, and desks are placed regardless of rank to create an autonomous and horizontal atmosphere. It also features employee lounges, multipurpose communication spaces, and conference room that are meant to create a comfortable working environment.
The world's largest roof garden
Inspired by the Korean traditional game called Sunseongnori where you go around the fortress to enjoy the sceneries inside and outside of the wall, the rooftop garden is listed in the Guinness Book of Records as the world's largest (3.6km) garden connecting 15 buildings. (May 25, 2016)
Open Communication Forum
Established to serve as a communication space where citizens and the government can meet to discuss policies. Located on the first floor of the Government Complex Sejong Bldg. 6 (General Information Bldg.). Visit the website of "Gwanghwamoon 1st Street" to sign up to use the space.
Government Sejong Convention Centre
Established and operated to support various occasions, such as meetings, exhibitions, and public relations events held by the resident organizations at the Government Complex Sejong. The convention center consists of conference/exhibition hall for various conferences, banquets, and exhibition events, PR building for long-term exhibitions and policy promotion, and support center, which accommodates lodging for event officials.
National Flower Garden
Location: 104-63, Eojin-dong, Sejong-si (Public open space near BRT across Bldg. 9)
Area: 4.461㎡
- Significance: By creating a garden of mugunghwa hibiscus, South Korea’s national flower, it helps enhance the government building’s symbolic meaning, "communication and harmony," and "love for the country."
- Shape: The government symbol (blue, red, white / the tri-color Taegeuk symbol / made out of 333 mugunghwa hibiscuses)
- Features: Symbolic trees of government offices and local governments (159 organizations / 869 plants)



