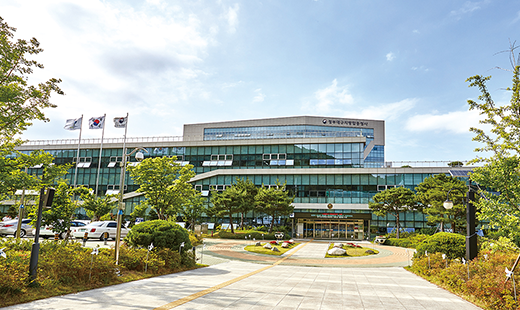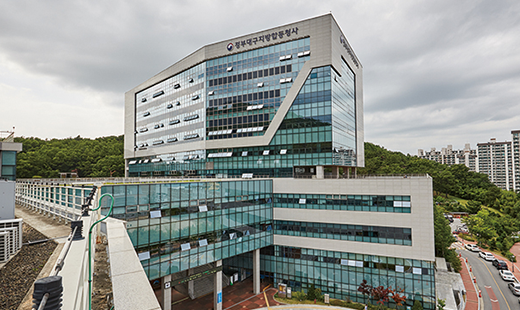Ministry of the Interior and Safety Government Buildings Management Office
검색창
SITE MAP
전체메뉴 닫힘Introduction
- HOME
- Daegu Regional Government Complex
- Introduction
The Daegu Regional Government Complex was built to gather the regional offices of 10 special administrative agencies scattered in the area of Daegu. The complex is designed to symbolize Daegu by veering away from uniform high-rise vertical buildings, harmonizing with the surrounding nature, and using a low, long stretch of cloth as motif. In September 2008, the district for the Daegok-dong Housing Development Project was confirmed as a new site, and construction was started in December 2009 and completed in September 2012.
Overview
- Location
- 301, Hwaam-ro, Dalseo-gu, Daegu
- Site area
- 32,708㎡
- Building size
- 3 basement levels and 9 ground levels
- Floor area
- 47,018㎡
- Structure
- Reinforced concrete and steel
- Construction period
- December 2004 to December 2006
- Total cost
- 99.1 billion won (including 20 billion won for land purchase)
Facility Features
- Fire-resistant, durable reinforced concrete structure that protects against noise, vibration, and shock, securing lateral earth pressure on slopes.
- Energy efficiency level 1, excellent barrier-free living environment, certified high-speed information and communication network and intelligent building
Features of Daegu Regional Government Complex
Nature-friendly office buildings
Veering away from uniform high-rise vertical buildings, the complex was built to harmonize with the surrounding nature and symbolize Daegu using a low, long stretch of cloth as motif.
Highest-grade eco-friendly buildings
It features various energy-efficient systems including renewable energy facilities such as geothermal heat pump, photovoltaic generator, and photovoltaic duct, Low-E double pane glass, LED lighting, and high-performance insulation.


