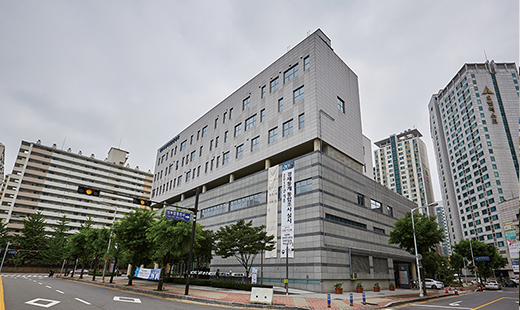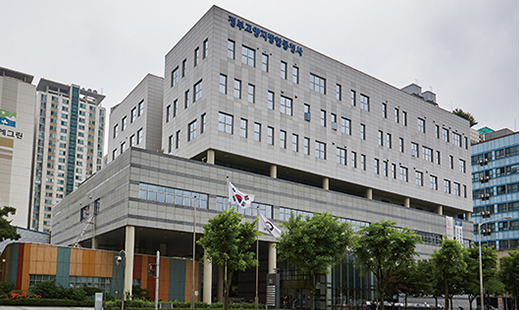Ministry of the Interior and Safety Government Buildings Management Office
검색창
SITE MAP
전체메뉴 닫힘Introduction
- HOME
- Goyang Regional Government Complex
- Introduction
The Goyang Regional Government Complex was built to gather the scattered government agencies by utilizing the government’s reserved land located in Hwajeong-dong, Goyang-si, Gyeonggi-do. The detailed design was completed in December 2011 by collecting the opinions of the resident organizations to be relocated. Construction was started in March 2012 and was completed in November 2013.
Overview
- Location
- 50, Hwajung-ro 104beon-gil, Deogyang-gu, Goyang-si, Gyeonggi-do
- Site area
- 3,271㎡
- Building size
- 2 basement levels and 7 ground levels
- Floor area
- 12,560㎡
- Structure
- Reinforced concrete and steel
- Construction period
- March 2012 to November 2013
- Total cost
- 25.1 billion won
Facility Features
- Floor-mounted FCU and air handling unit connected to a ductwork ventilation system providing a comfortable workplace
- Stable power supply such as redundant power supply by KEPCO and emergency generator that turns on automatically in case of power failure
- Separate transformers by power to ensure efficient operation and safety in case of emergency
Features of Goyang Regional Government Complex
Traditional wooden structure symbolizing communication and unity
Traditional wooden structure symbolizing communication and unity Like gyeolgu, the wooden structure of traditional architecture, various types of members are interlocked and connected to each other to create a solid government building structure. It implies unity between the resident organizations and local citizens.
Energy-saving, eco-friendly office
It has heat supply courtesy of the Korea District Heating Corporation, geothermal heat pump, absorption-type chiller and heater using gas, compact heat exchanger using local heat source, etc.
Citiezn-friendly government building
Pilotis on the lower floors of the building provides a sense of openness and a wide open space to visitors and residents. Each floor has a deck, promoting a pleasant work environment.


