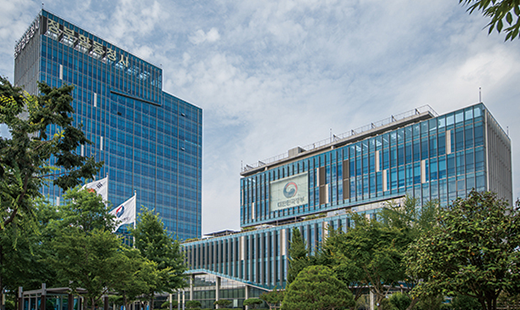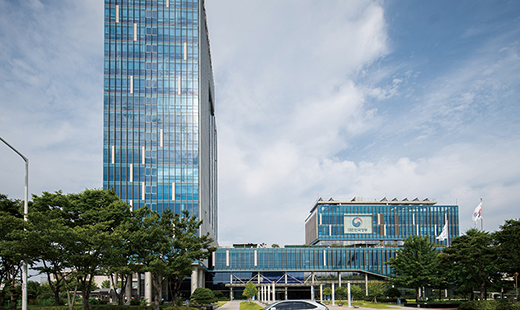Ministry of the Interior and Safety Government Buildings Management Office
검색창
SITE MAP
전체메뉴 닫힘Introduction
- HOME
- Gwangju Regional Government Complex
- Introduction
The Gwangju Regional Government Complex was built to reduce manpower and budget through efficient, integrated management and to enhance public administrative services while gathering in one place government agencies that use old and leased office buildings scattered throughout the Gwangju area.
After the establishment of the construction plan in 2003, the location was reviewed, and the construction site in the Gwangju Advanced Science Industrial Complex was confirmed in September 2005. Construction was started in 2006 and was completed in December 2008.
Overview
- Location
- 43, Cheomdangwagi-ro 208beon-gil, Buk-gu, Gwangju
- Site area
- 47,483㎡
- Building size
- 2 basement levels and 17 ground levels
- Floor area
- 50,309㎡
- Structure
- Reinforced concrete and steel
- Construction period
- December 2006 to December 2008
- Total cost
- 86.9 billion won (including 5.2 billion won for the purchase of the land)
Facility Features
- A double-frame system that improves the structure's resistance to lateral loads
- Special design that can resist high wind and seismic loads to ensure safety
- Highly economical permanent dewatering methods to prevent damage to the underground parking lot
Features of Gwangju Regional Government Complex
Exterior design representing the light rising onto a wide field
With the design concept of “light on the field,” horizontal emphasis expressing the fields of Gwangju and Jeonnam provinces and vertical emphasis on the image of light were symbolically used in organizing the building’s mass. Fragmentation of the mass relieved the feeling of overbearing, and roof windows facilitated lighting and ventilation.
Energy-saving, eco-friendly offices
Extensive roof greening prevents the direct contact of sunlight with the surfaces of buildings; thus resulting in energy saving. The indoor atrium induces natural light to create a vibrant interior space. It also features thermal ice storage systems using the electricity generated at night, ubiquitous facility management system using wireless PDA, pollution-free, clean energy facility producing geothermal and solar power, waste heat recovery system on air handling units, utilization of effluent ground water, and LED street lighting for the security of pedestrians.
Barrier-free design for people with disabilities
It features detectable tactile paving to assist pedestrians who are vision-impaired, elevator system with speech synthesizer, wheelchair storage at the information desk, stepless passage for the disabled and the elderly using wheelchairs, and accessible toilets to accommodate people with physical disabilities.


